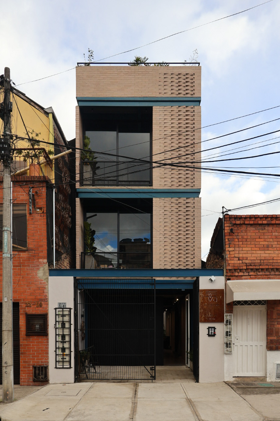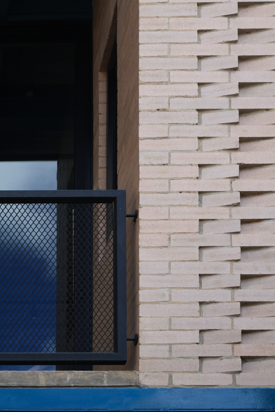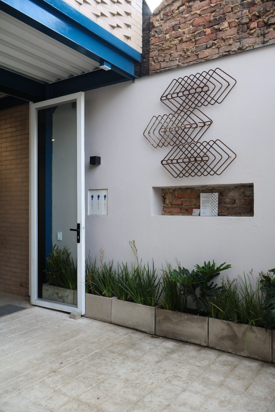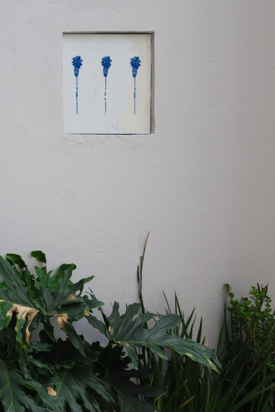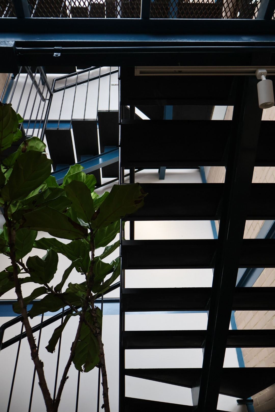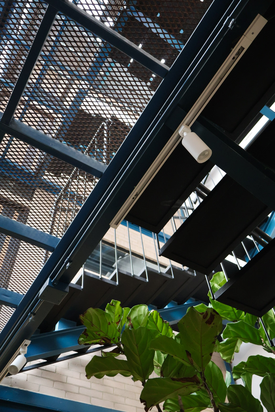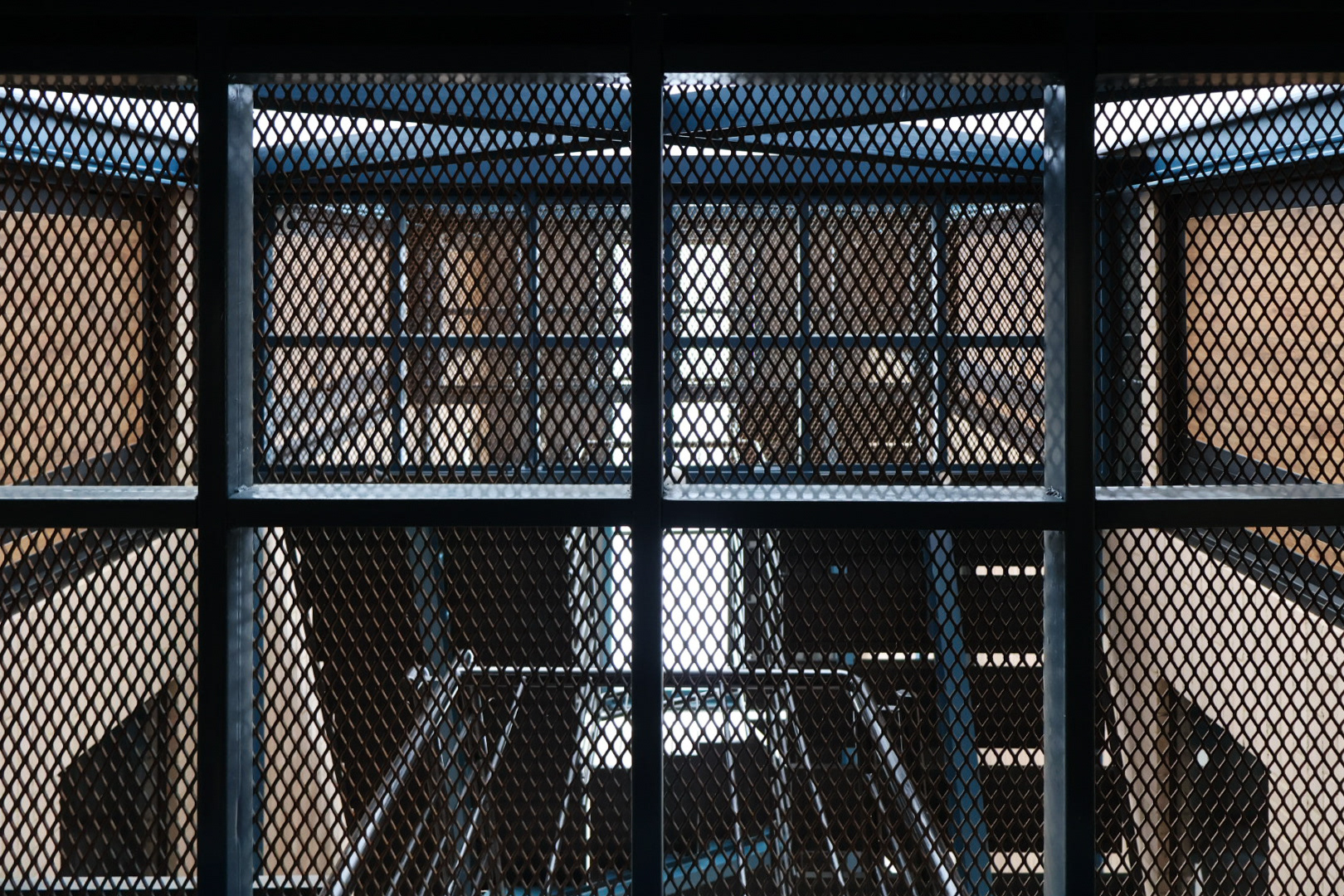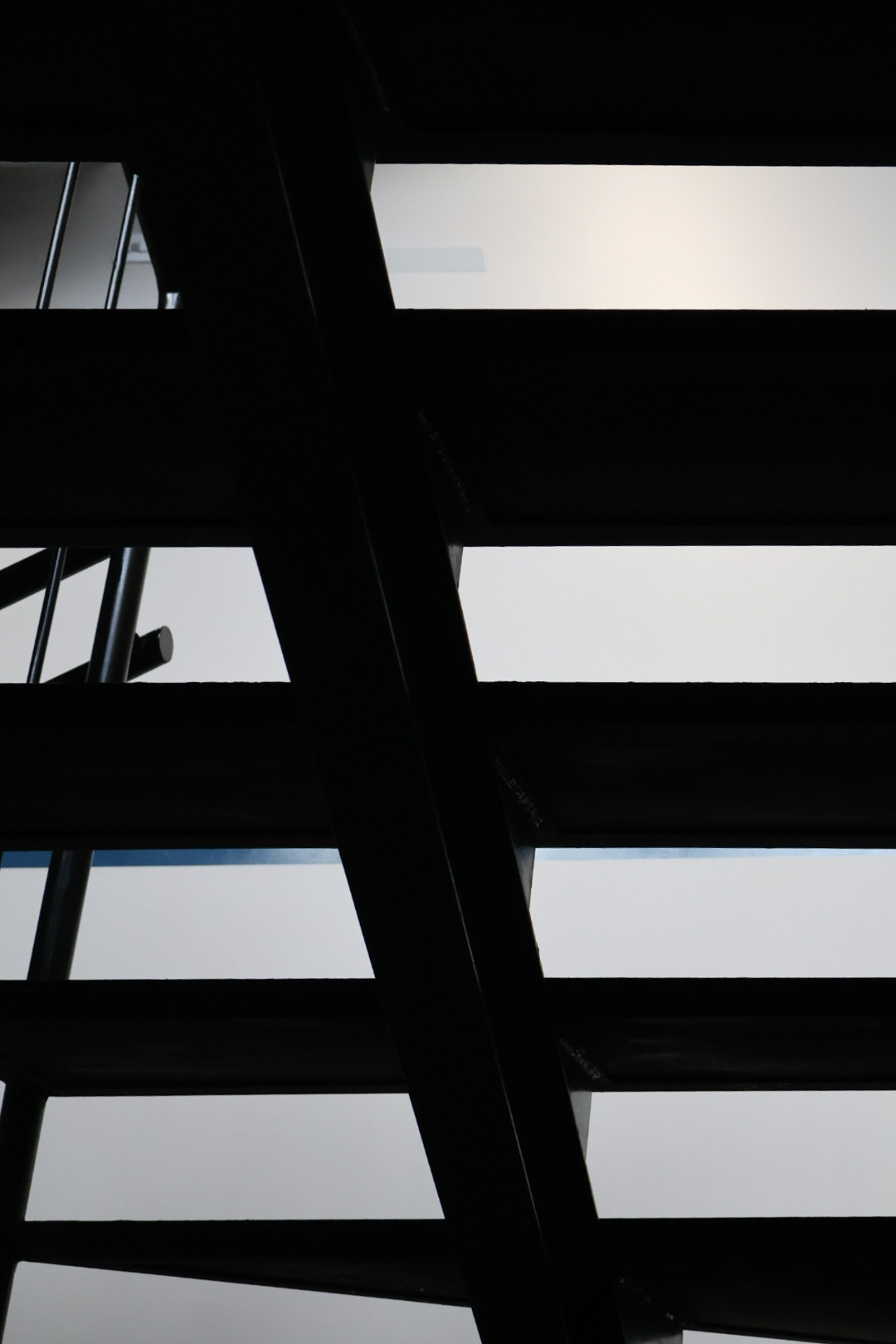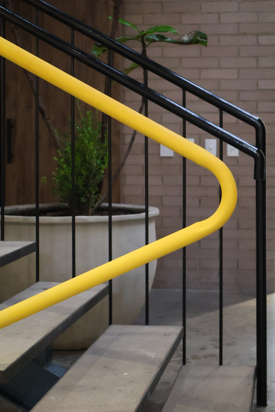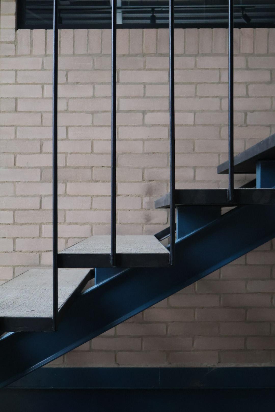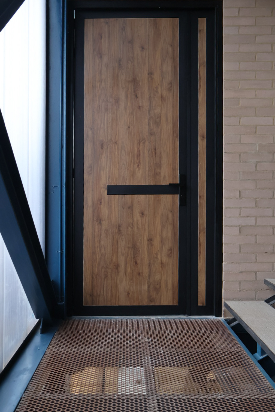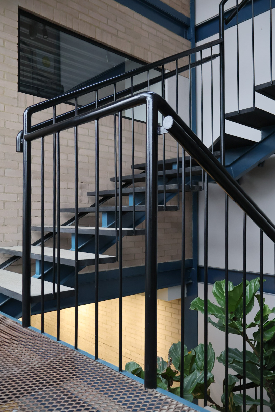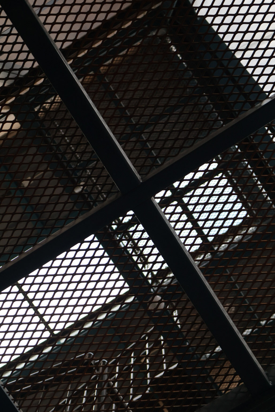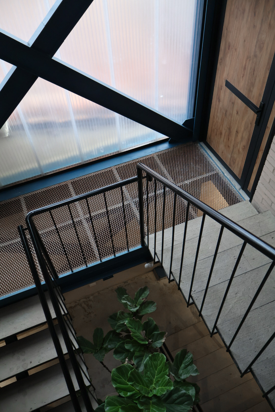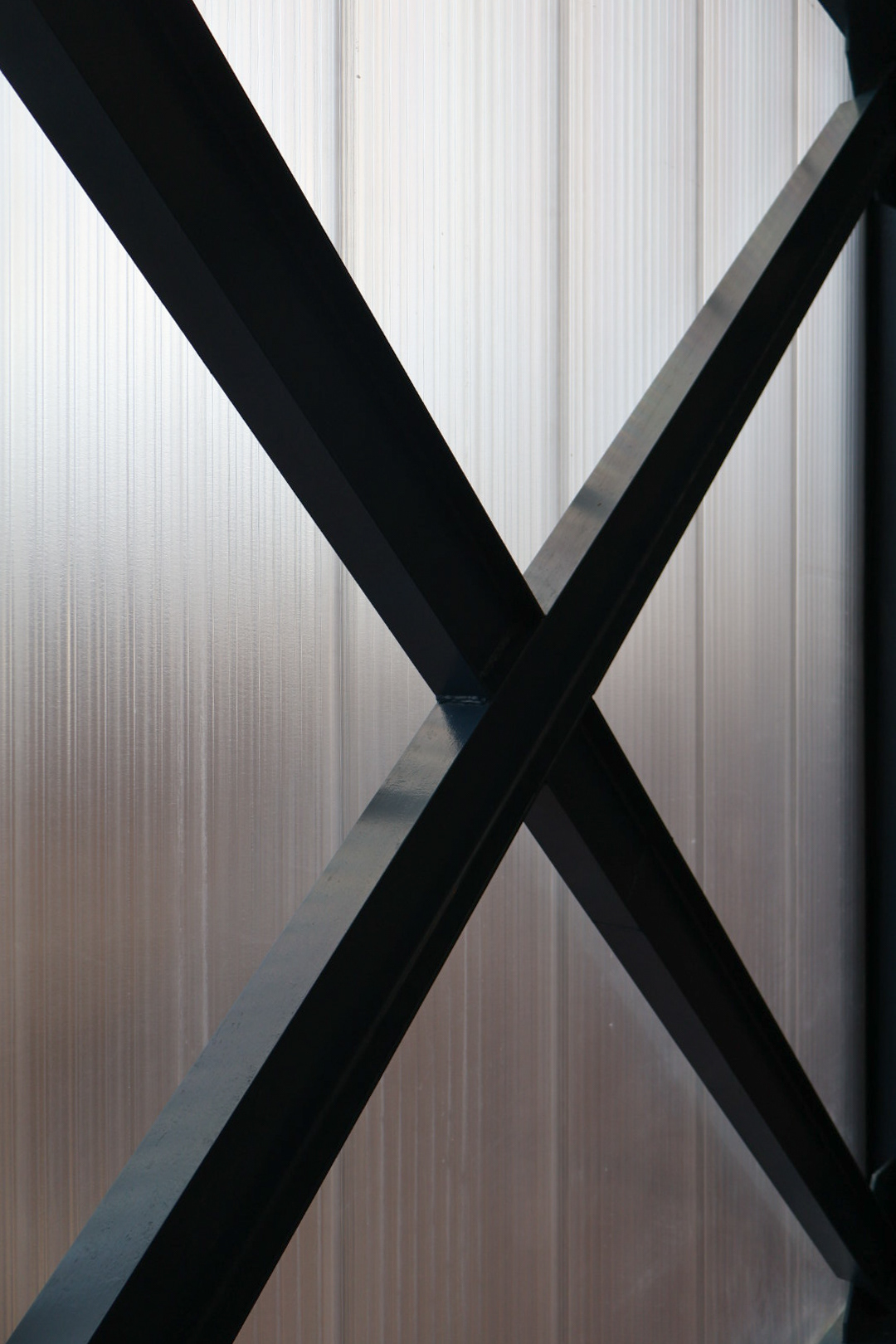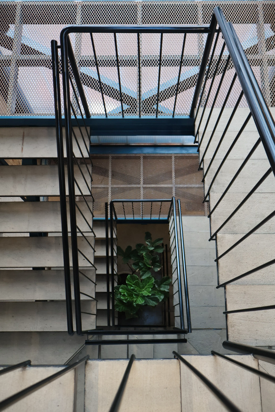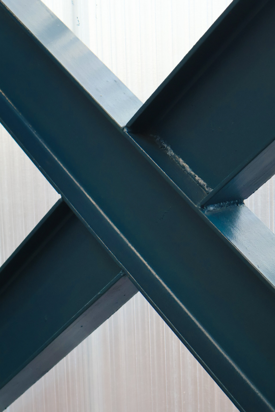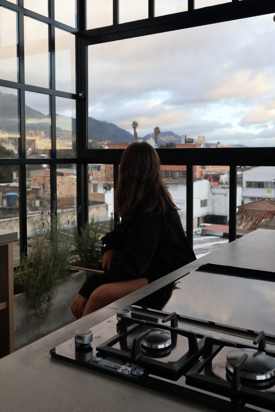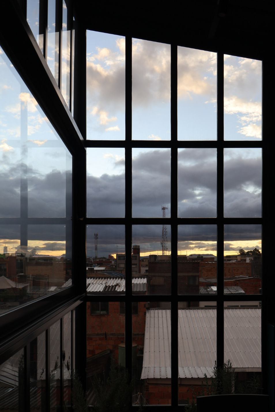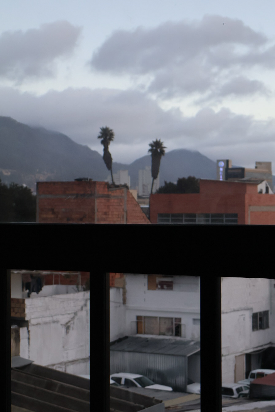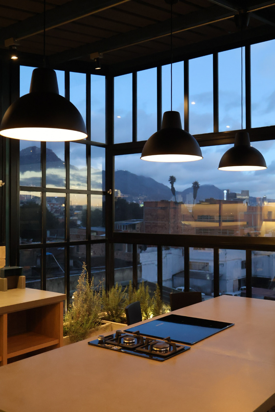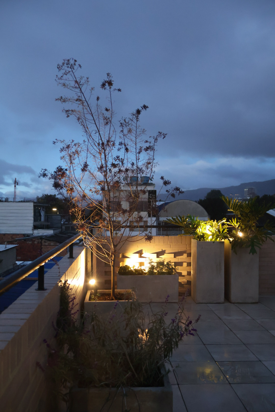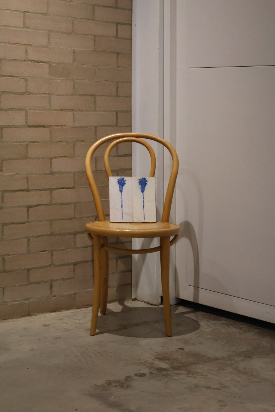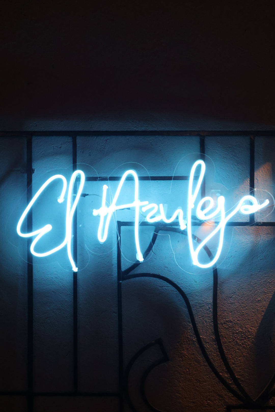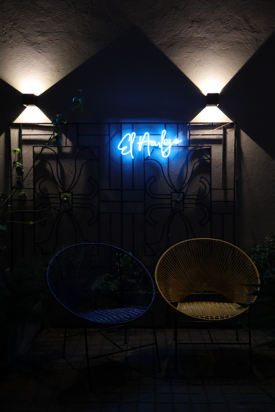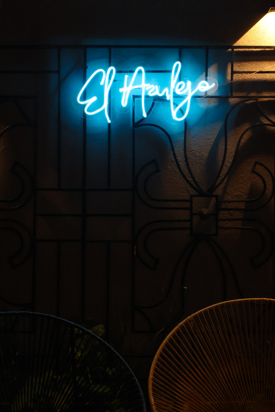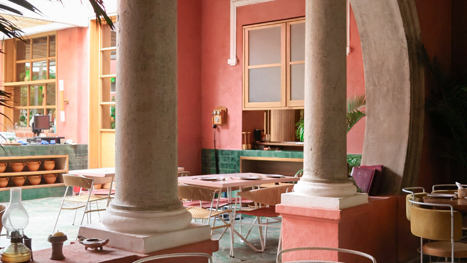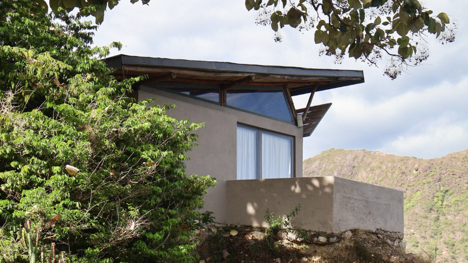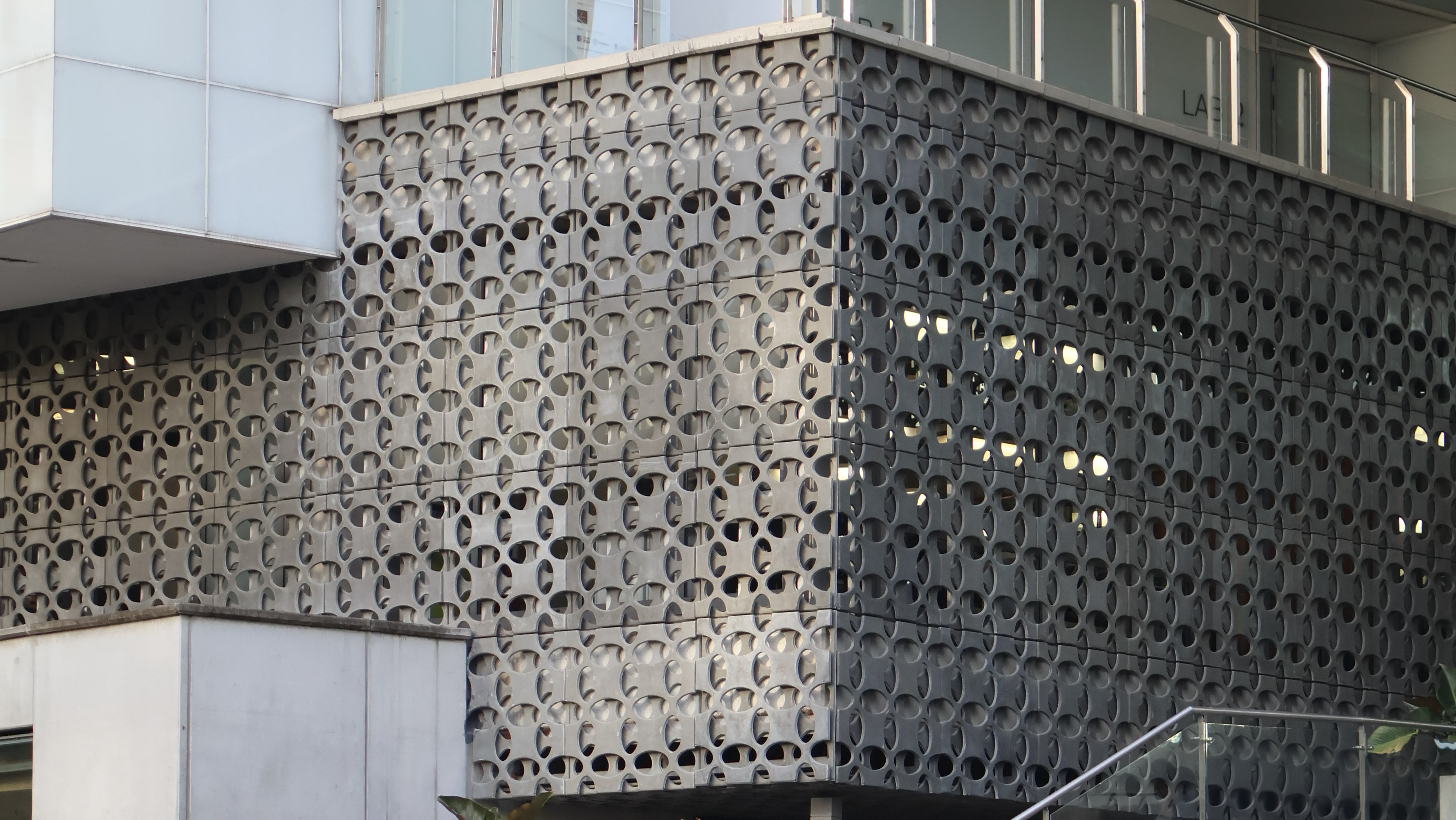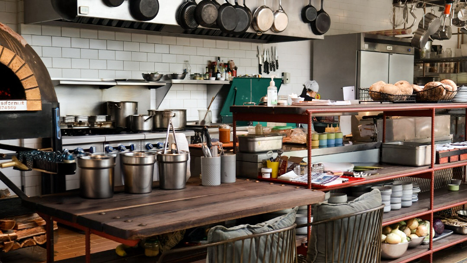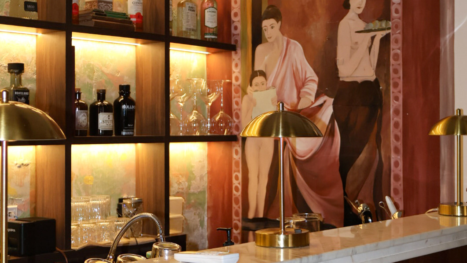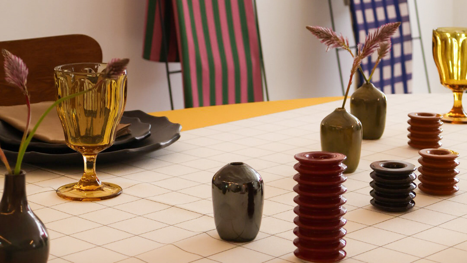GALERIA MULTIUSOS | SAN FELIPE, BOGOTÁ | 2024
Diseño: Miguel Steiner
Tipología: Construcción
Ubicación: Bogotá, Colombia
Fotografía: Paula Cadena
Fuente: La Quinta Fachada
Tipología: Construcción
Ubicación: Bogotá, Colombia
Fotografía: Paula Cadena
Fuente: La Quinta Fachada
[ENG]
El Azulejo de San Felipe offers a dynamic proposal in a vibrant and artistic neighborhood. The building is centered around a fixed staircase that coincides with the natural light streaming in from the interior courtyard. Surrounding the staircase, a series of artist workshops are organized, all of which share a terrace-restaurant area on the top floor. The materiality of the space and the striking presence of metal, which creates a vertical labyrinth, allow us to capture the sensations of the space through photography, condensed into a single moment.
[ESP]
El Azulejo de San Felipe presenta una propuesta dinámica en un barrio artístico y activo. El edificio se compone de un punto fijo de escaleras que coincide con la entrada de luz del patio interior. Alrededor de las escaleras, se articulan una serie de talleres para artistas que comparten un área de terraza-restaurante en el último piso. La materialidad del espacio y la fuerza con la que el metal crea un laberinto vertical nos permite capturar, a través de la fotografía, las sensaciones del espacio condensadas en un instante.
