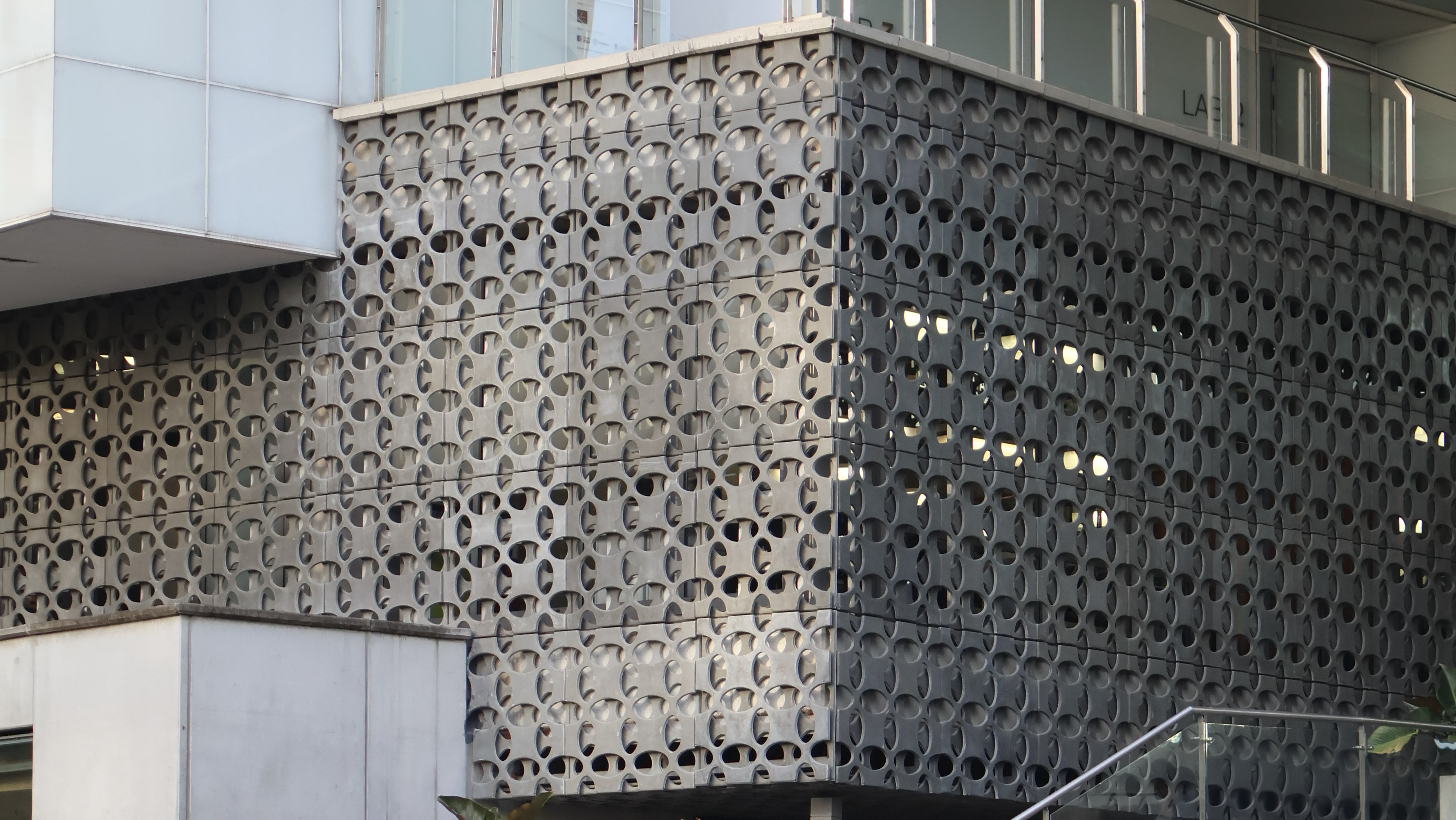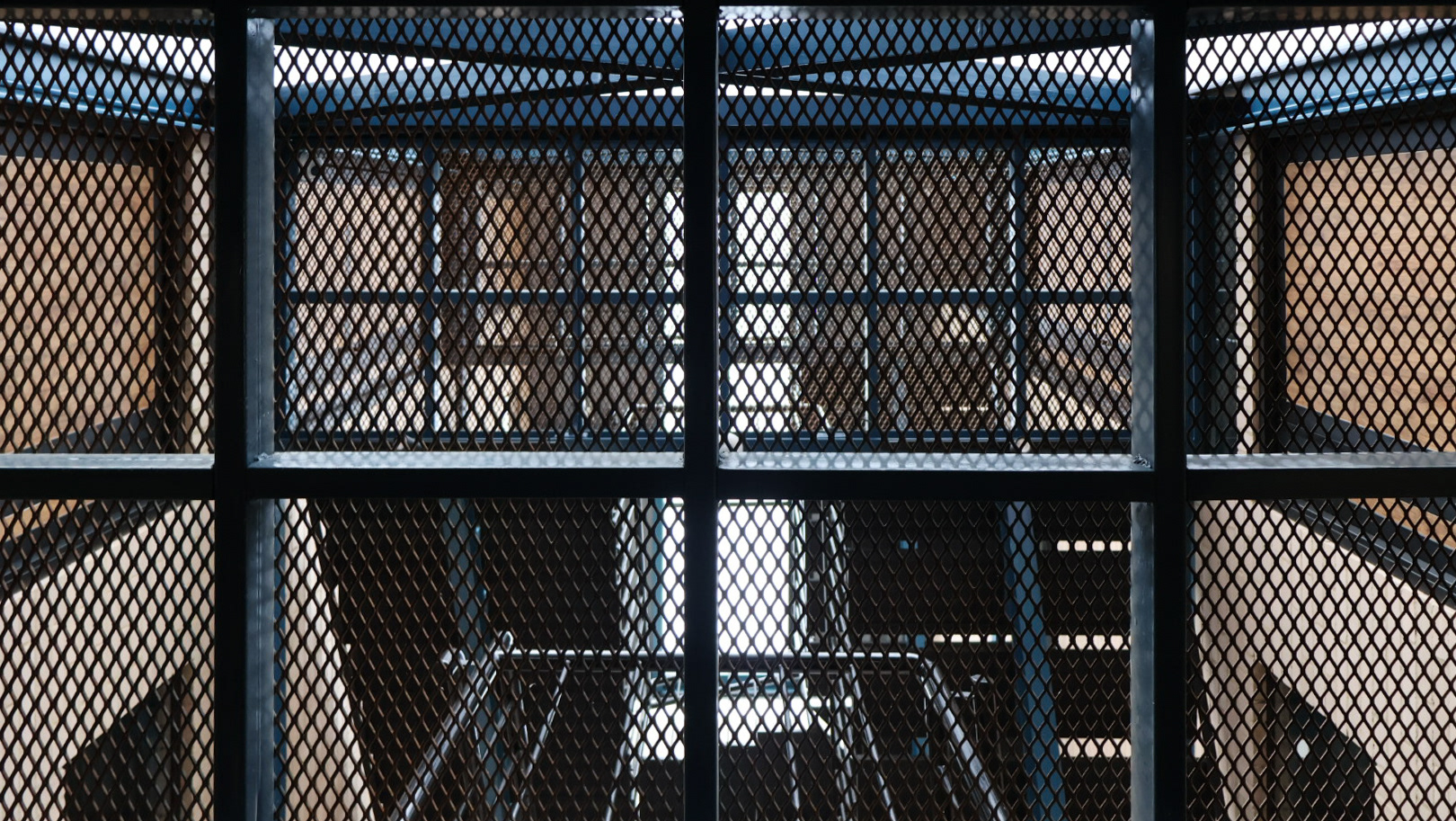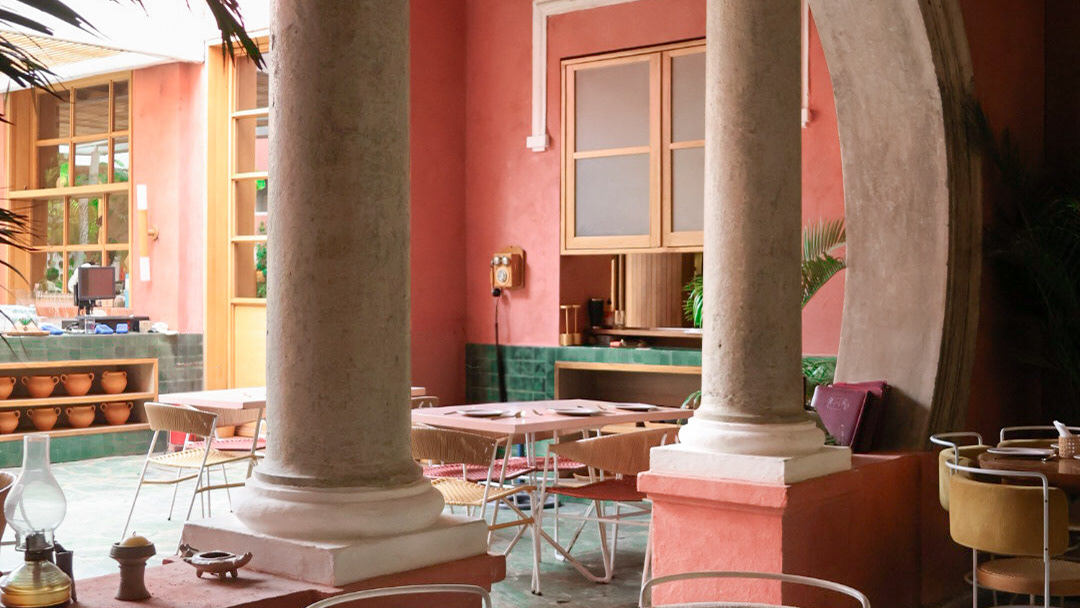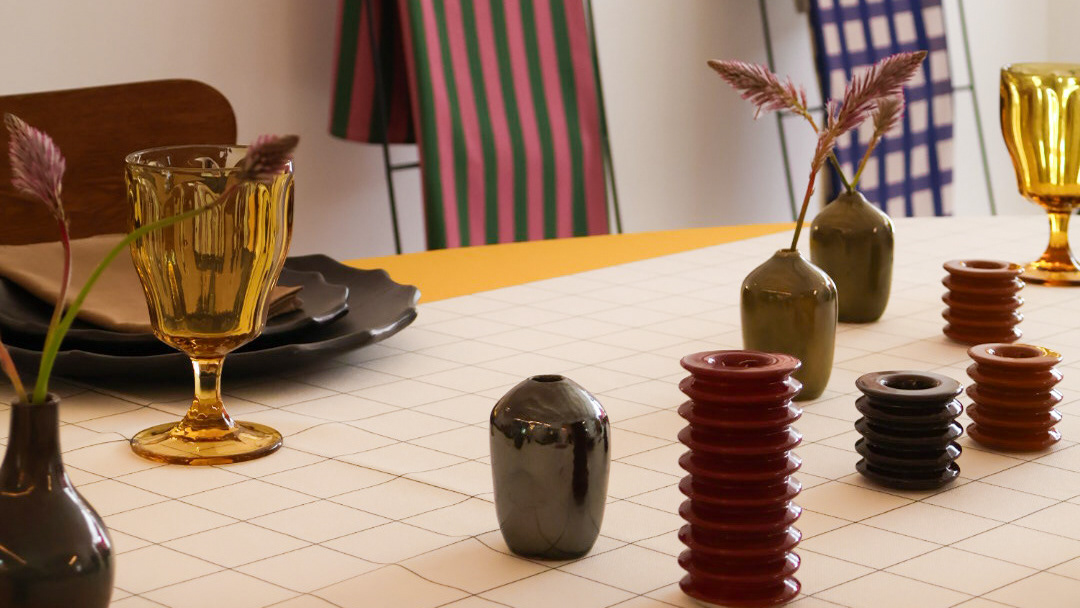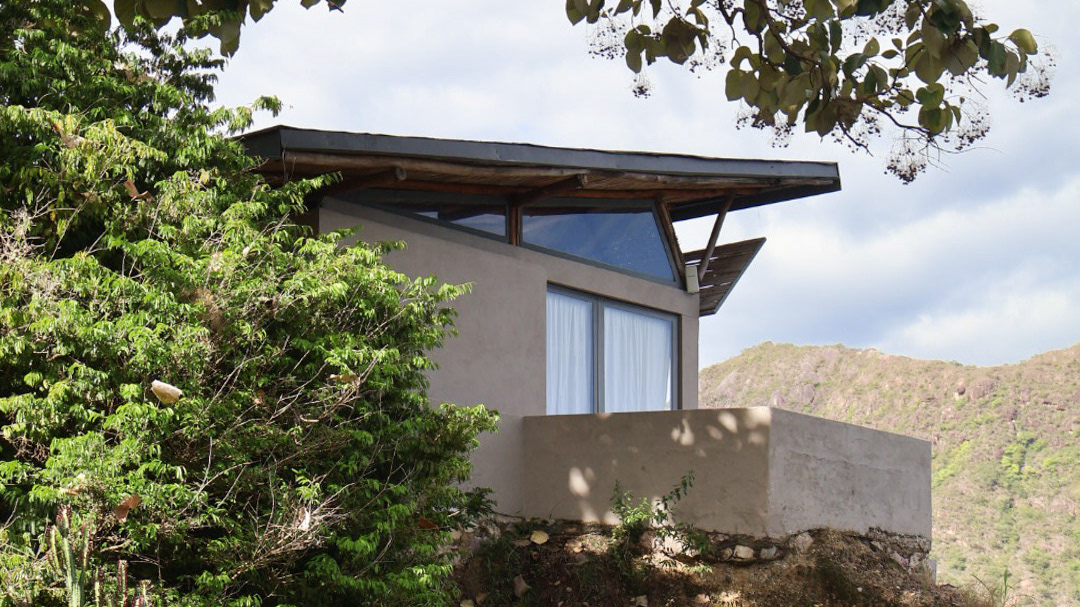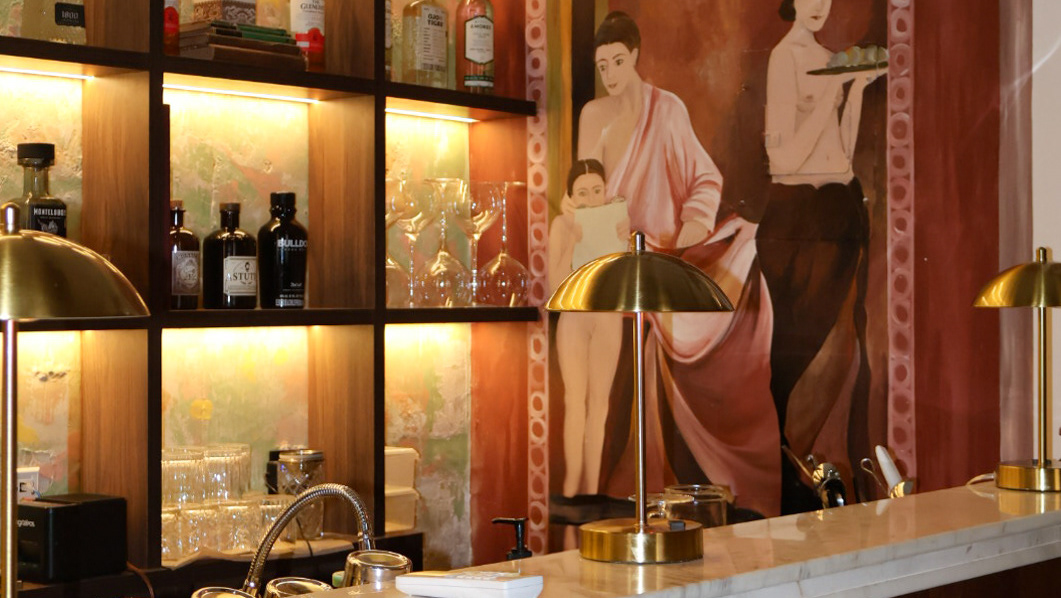RESTAURANTE | TOP 100 DEL MUNDO | LA CANDELARIA, BOGOTÁ | 2024
Design: Simon Veléz
Typology: Renovación
Location: Bogotá, Colombia
Photography: Paula Cadena
Words: Paula Cadena
Source: La Quinta Fachada
Typology: Renovación
Location: Bogotá, Colombia
Photography: Paula Cadena
Words: Paula Cadena
Source: La Quinta Fachada
[ENG]
Prudencia is on the list of the 100 best restaurants in the world and its architecture and design are not far behind.
[ESP]
Prudencia esta dentro de la lista de los 100 mejores restaurantes del mundo y su arquitectura y diseño no se quedan atrás.


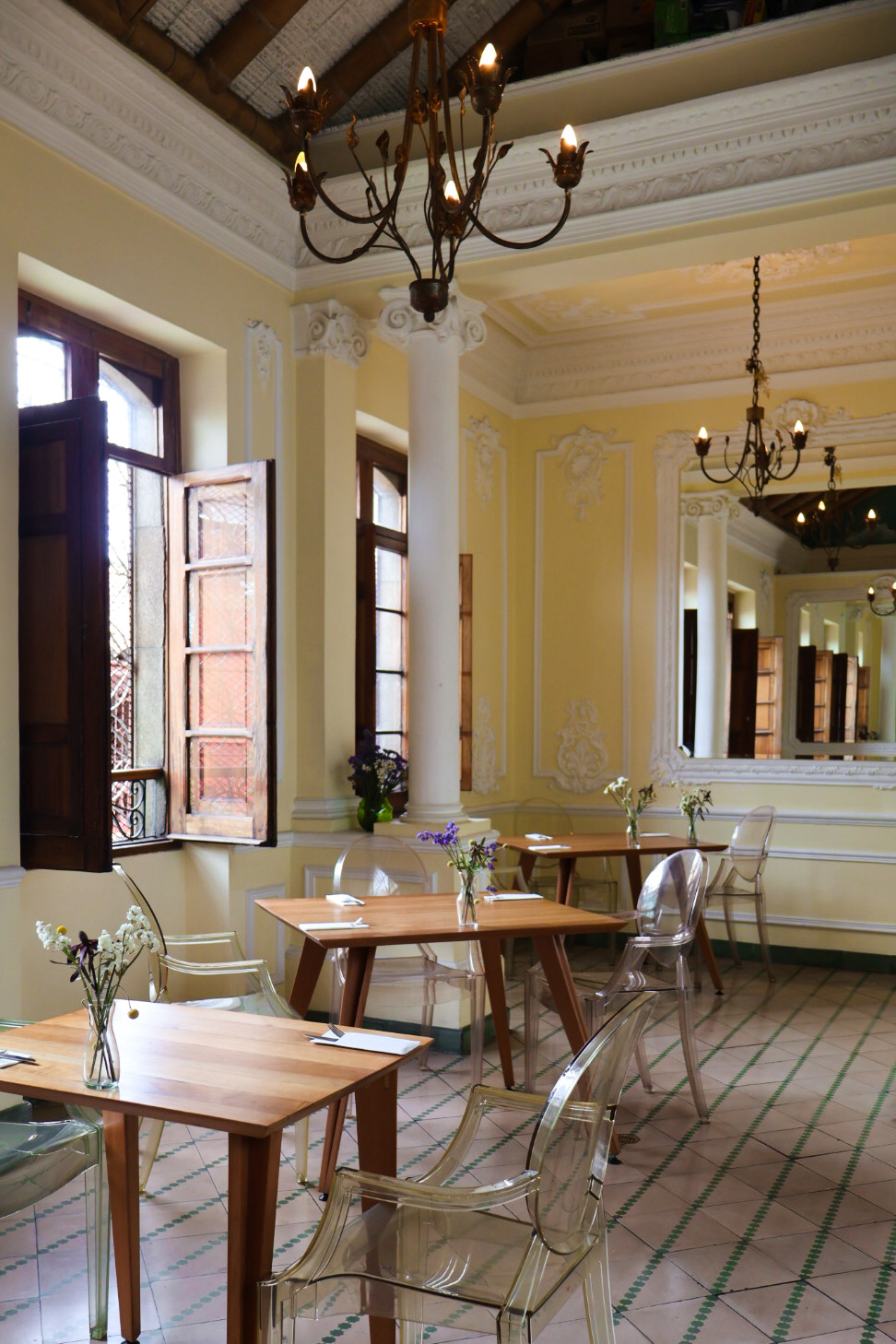
The transformation of a colonial house in La Candelaria represents an important structural challenge. Previously, this place was a kindergarden nearlly in ruins. The adaptation of the previous place translates to a story of a sustainable restaurant with an effective structure and an intelligent design.
La transformación de una casa colonial de la candelaria representa un reto estructural importante. Anteriormente, este lugar era un jardín infantil próximo a quedar en ruinas y su renovación nos cuenta la historia de un restaurante sostenible con estructura eficaz y diseño inteligente.
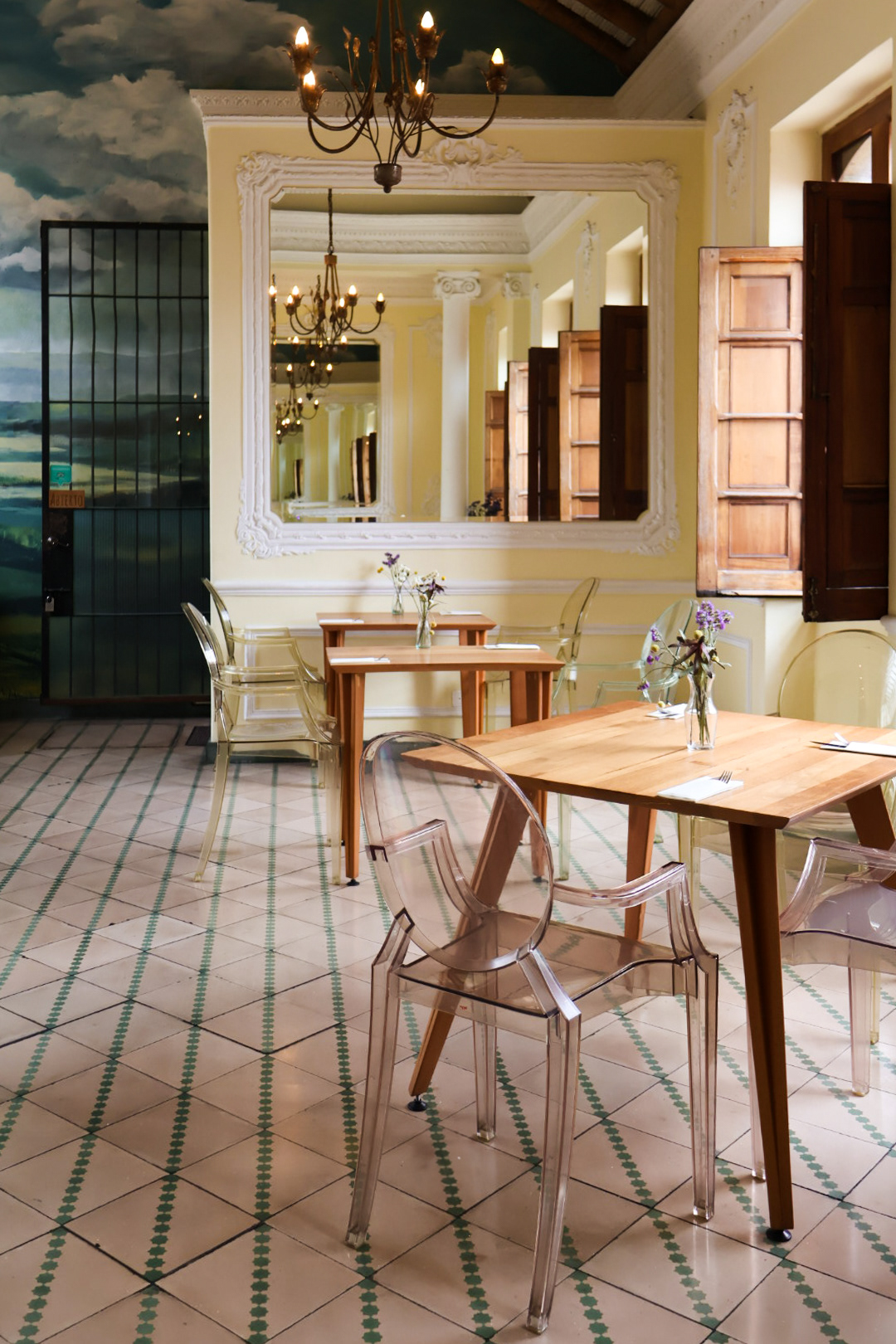

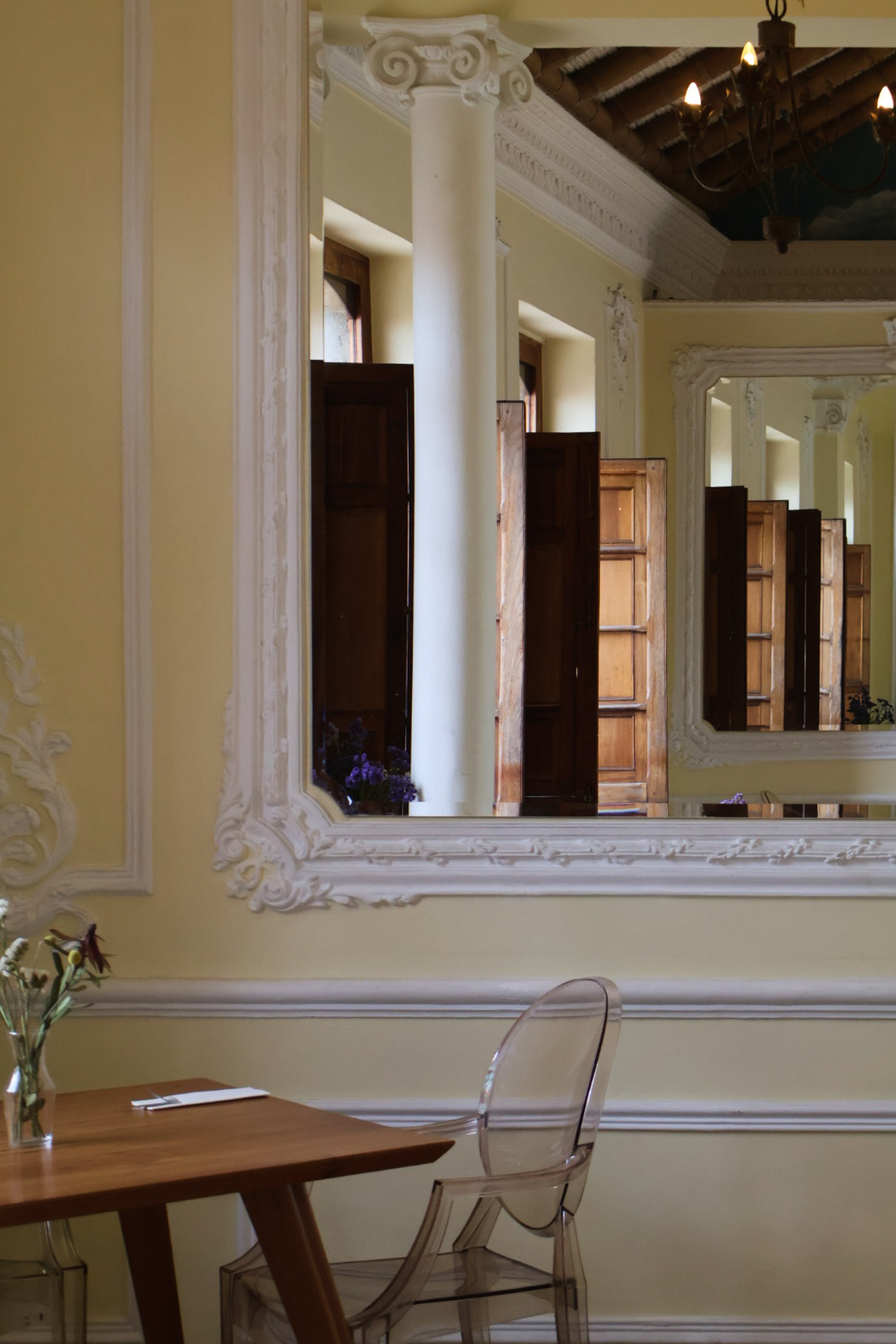
Typical colonial houses are characterized by reflecting the influence of Spanish architecture of the 16th and 17th centuries. Built around a central patio (which serves as a light and ventilation point). The predominant materials are brick, stone, and wood, with clay tile roofs that stand out for their pronounced inclination, adapted to the rainy climate of the region.
The facades are simple, with bright colors such as white, yellow, and blue, and are adorned with carved wooden balconies and windows with wrought iron bars. Large, sturdy doors, often with bronze knockers, lead to interiors dominated by clay or stone tile floors.
La Candelaria reflects a fusion of colonial styles with indigenous and Creole elements, generating a distinctive character that has been preserved as historical heritage.
Las casas típicas coloniales se caracterizan por reflejar la influencia de la arquitectura española del siglo XVI y XVII. Construidas alrededor de un patio central (que sirve como punto de luz y ventilación). Los materiales predominantes son el ladrillo, la piedra y la madera, con techos de teja de barro que destacan por su inclinación pronunciada, adaptada al clima lluvioso de la región.
Las fachadas son sencillas, con colores vivos como el blanco, amarillo y azul, y están adornadas con balcones de madera tallada y ventanales con rejas de hierro forjado. Las puertas grandes y robustas, a menudo con aldabas de bronce, conducen a interiores donde predominan los pisos de baldosas de barro o piedra.
La Candelaria refleja una fusión de estilos coloniales con elementos indígenas y criollos, generando un carácter distintivo que ha sido preservado como patrimonio histórico.
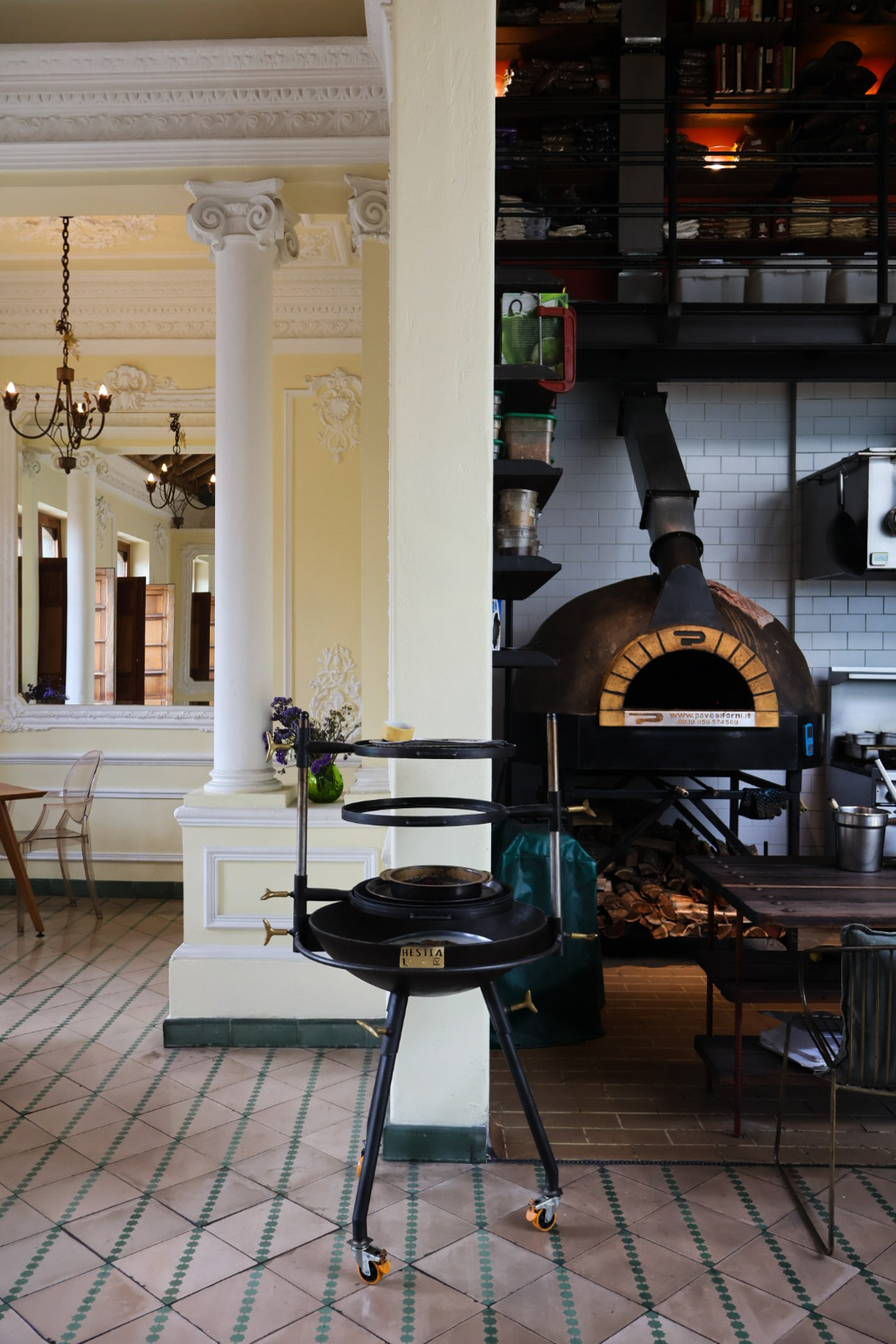
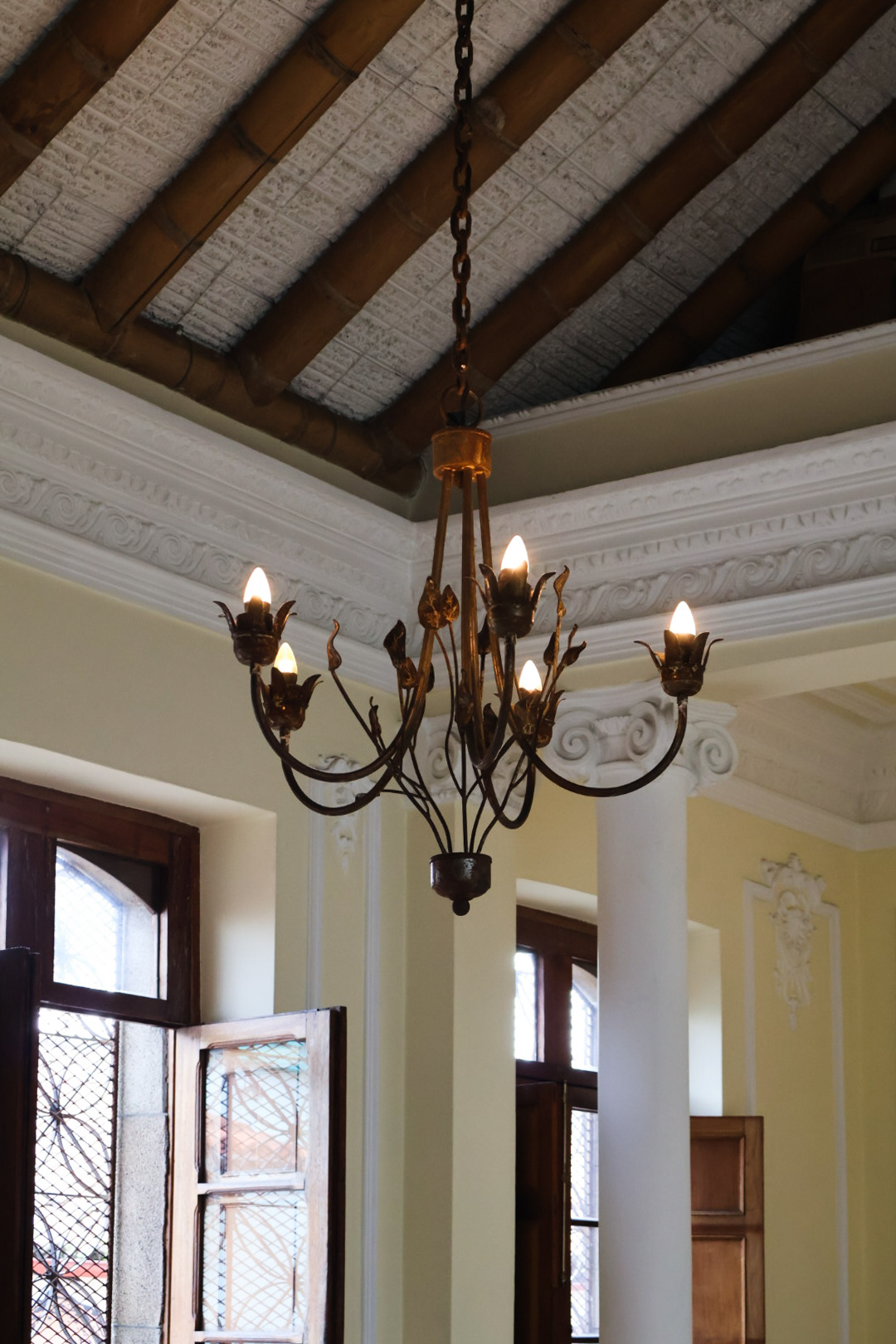
This project combines the preservation of the existing details, reusing efficient materials, and adapting what was into new forms. The original windows are preserved, which blur the visible boundary between the street and the restaurant through metallic crafts. The colonial remains of the original house are combined by restoring the details of columns, floors, and ceilings with the presence of the soul of the kitchen: the floor oven.
Este proyecto combina la recuperación de lo existente, reutilización de materiales eficientes y adaptación de nuevas formas. Se conservan las ventanas originales, las cuales desvanecen el límite visible entre la calle y el restaurante por medio de las rejillas metálicas. Se combinan los restos coloniales de una casa típica al restaurar los detalles de columnas, piso y techos con la presencia del alma de la cocina: el horno de piso.
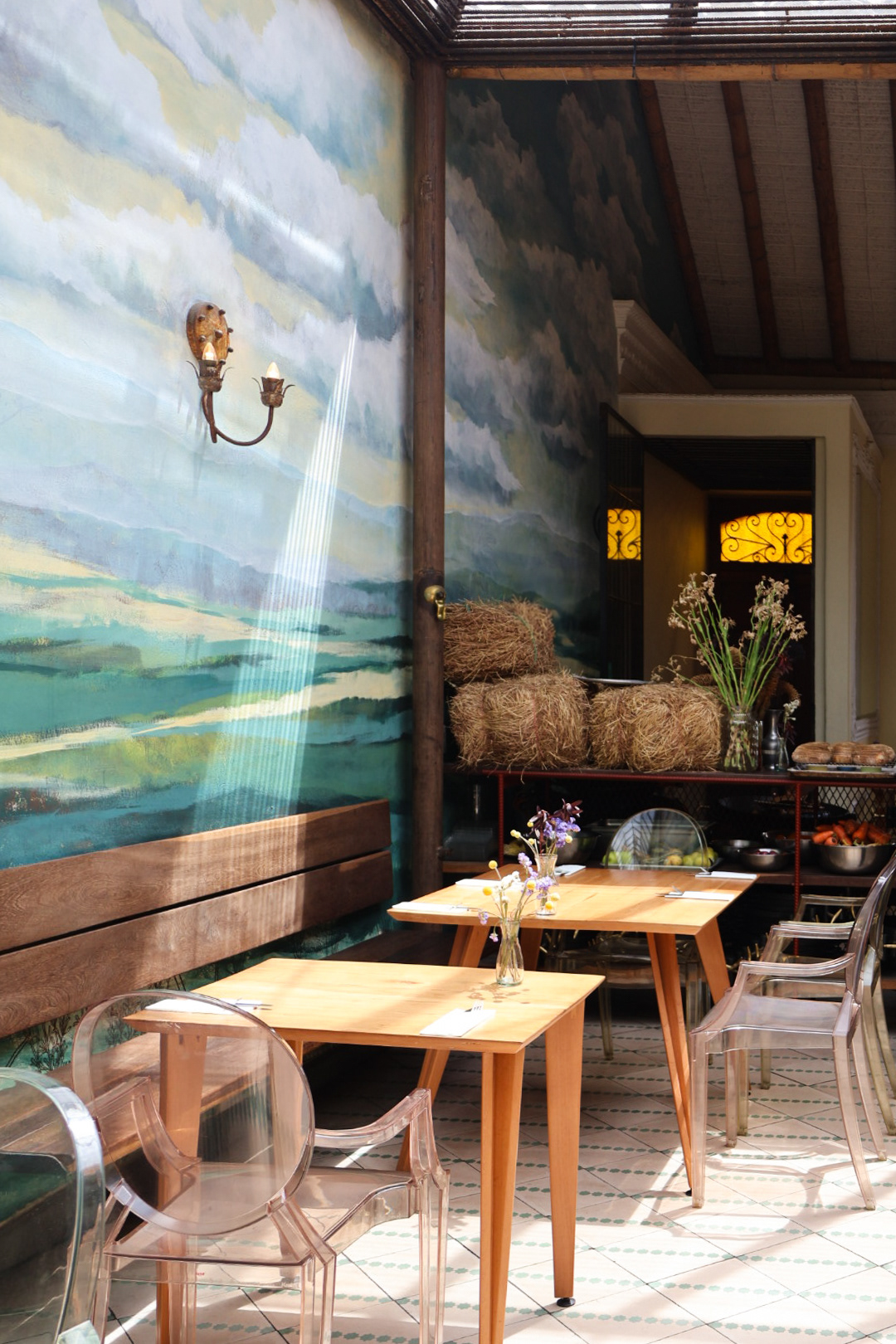


DOME COVER, DOWNPIPES LIKE COLUMNS IN STEEL, ROOF STRUCTURE IN GUADUA
/
CUBIERTA EN DOMO, BAJANTES COMO COLUMNAS EN ACERO, ESTRUCTURA DEL TECHO EN GUADUA
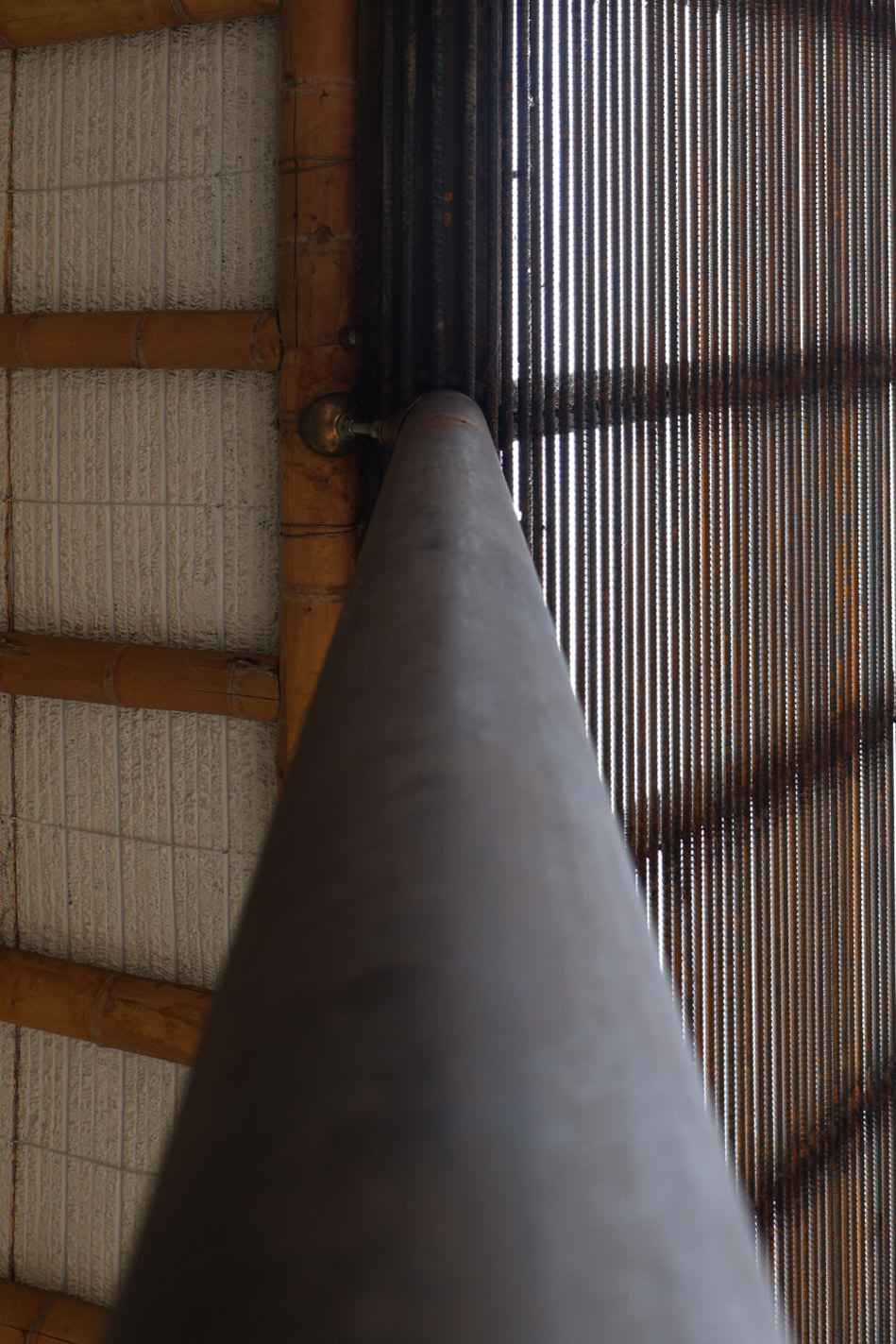
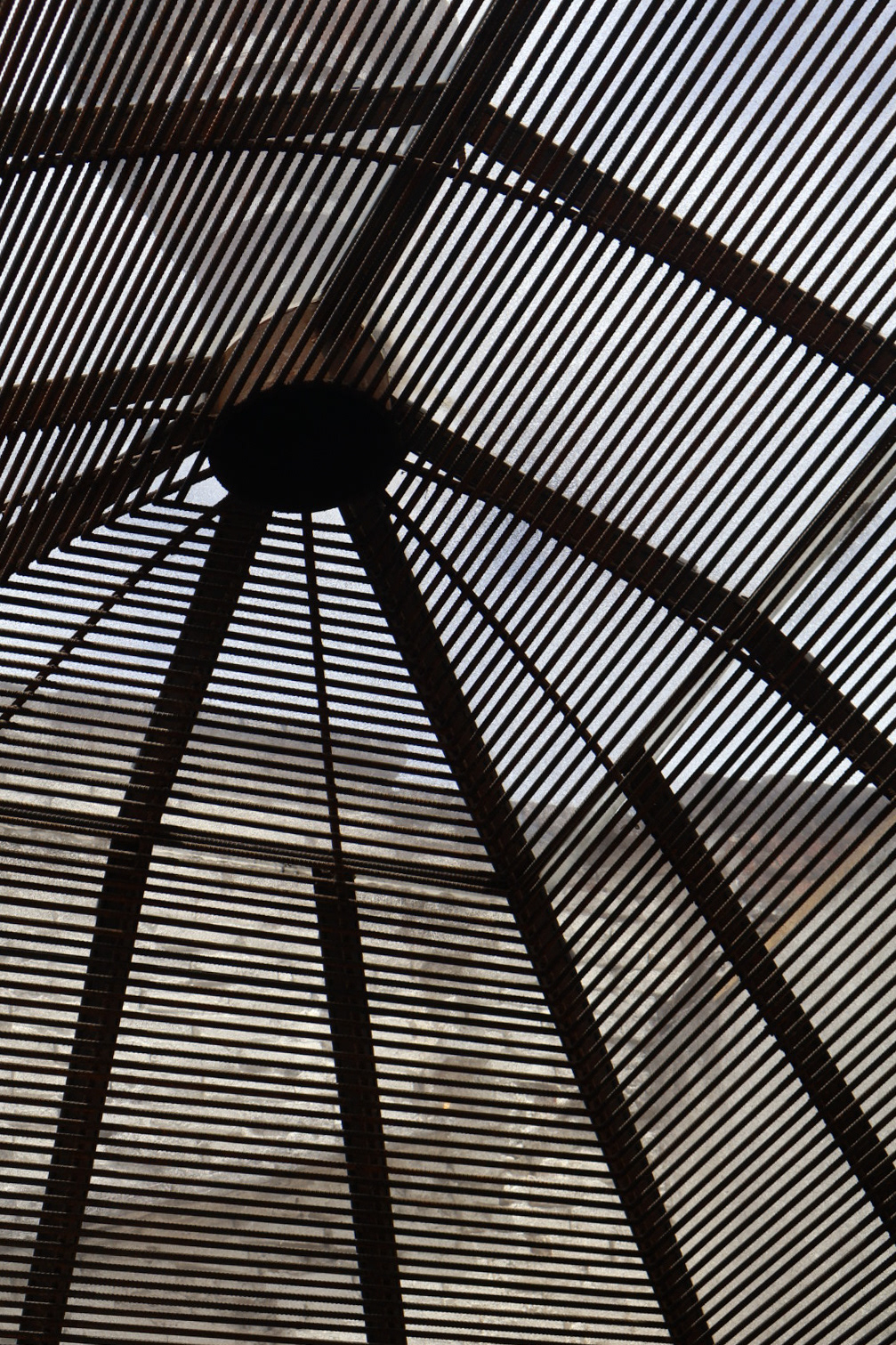
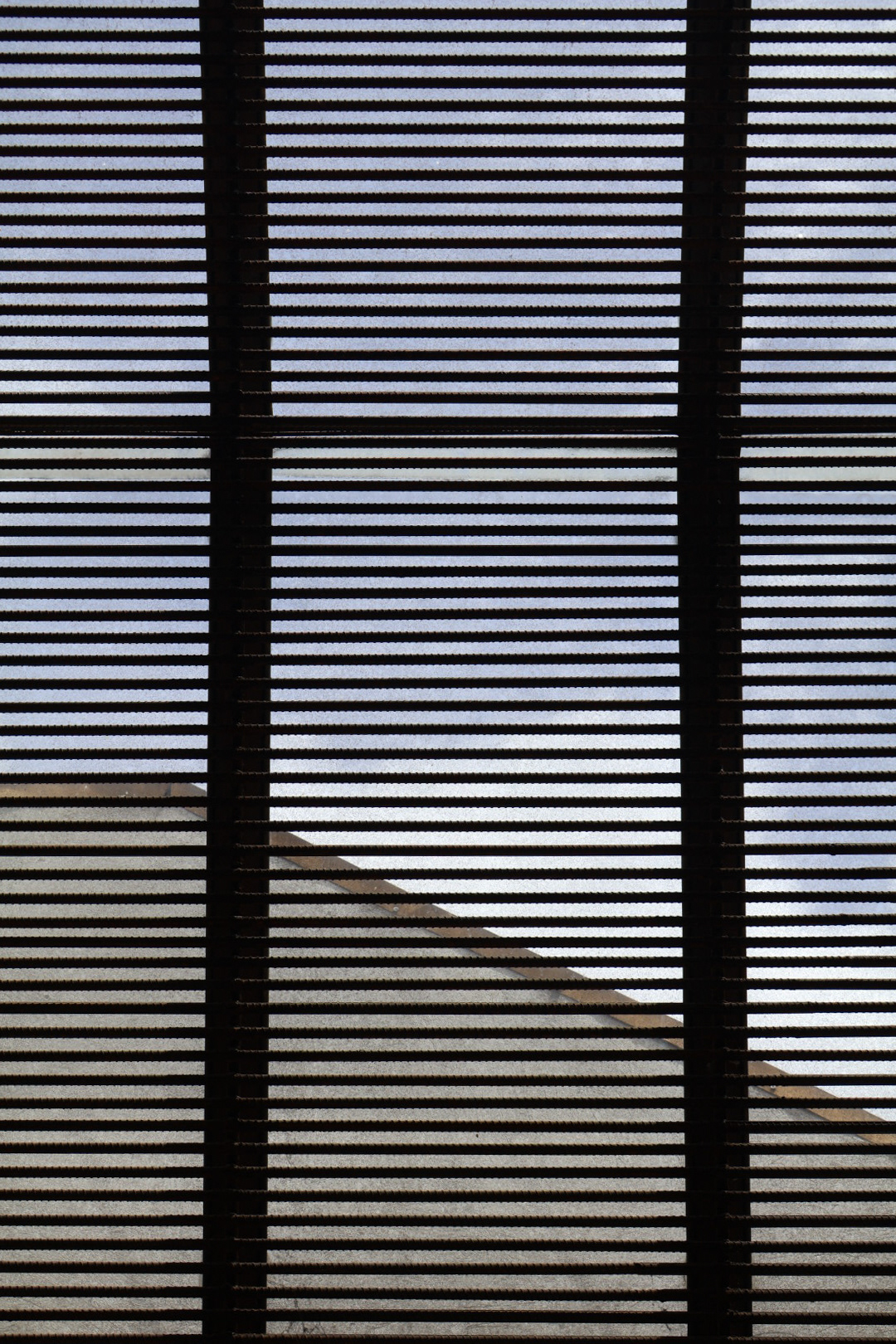
The structure of this project is very interesting, as it combines robust elements in the space without limiting the visuals. The dome of the main dining room is made of metal and gives the space the feeling of industrial design. It also provides the space with natural light that goes in and highlights the color of each meal.
The water downpipes were transformed into columns within the metal space that elegantly connects with the dome and presents a solution in terms of materiality when it comes to working with bamboo.
The metal and the bamboo cannot be connected directly, since the bacteria of one destroy the composition of the other. After experimenting with various shapes and materials, a perfect solution was found between metal, copper, and bamboo, as it turns out that the bacteria in this metal feed and strengthen the rigidity and structure of the bamboo. In this way, the structure of the space is strengthened.
La estructura de este proyecto es demasiado interesante, ya que combina elementos robustos en el espacio sin limitar la luz. El domo del comedor principal está hecho en metal y le da al espacio la idea de estilo industrial, aportándole además el espacio para que la luz natural inunde y resalte el color de cada plato.
Las bajantes de agua se transformaron en columnas dentro del espacio metálico que conecta de forma elegante con el domo y presentan una solución en cuanto a la materialidad del trabajo con guadua.
La guada y el metal no pueden conectarse directamente, ya que las bacterias de uno destruyen la composición del otro. Después de experimentar con diversas formas y materialidades, se encontró una perfecta conexión entre el metal, el cobre y la guadua, pues resulta que las bacterias de este metal alimentan y fortalecen la rigidez y estructura de la guada. De esta forma se fortalece la estructura del espacio.

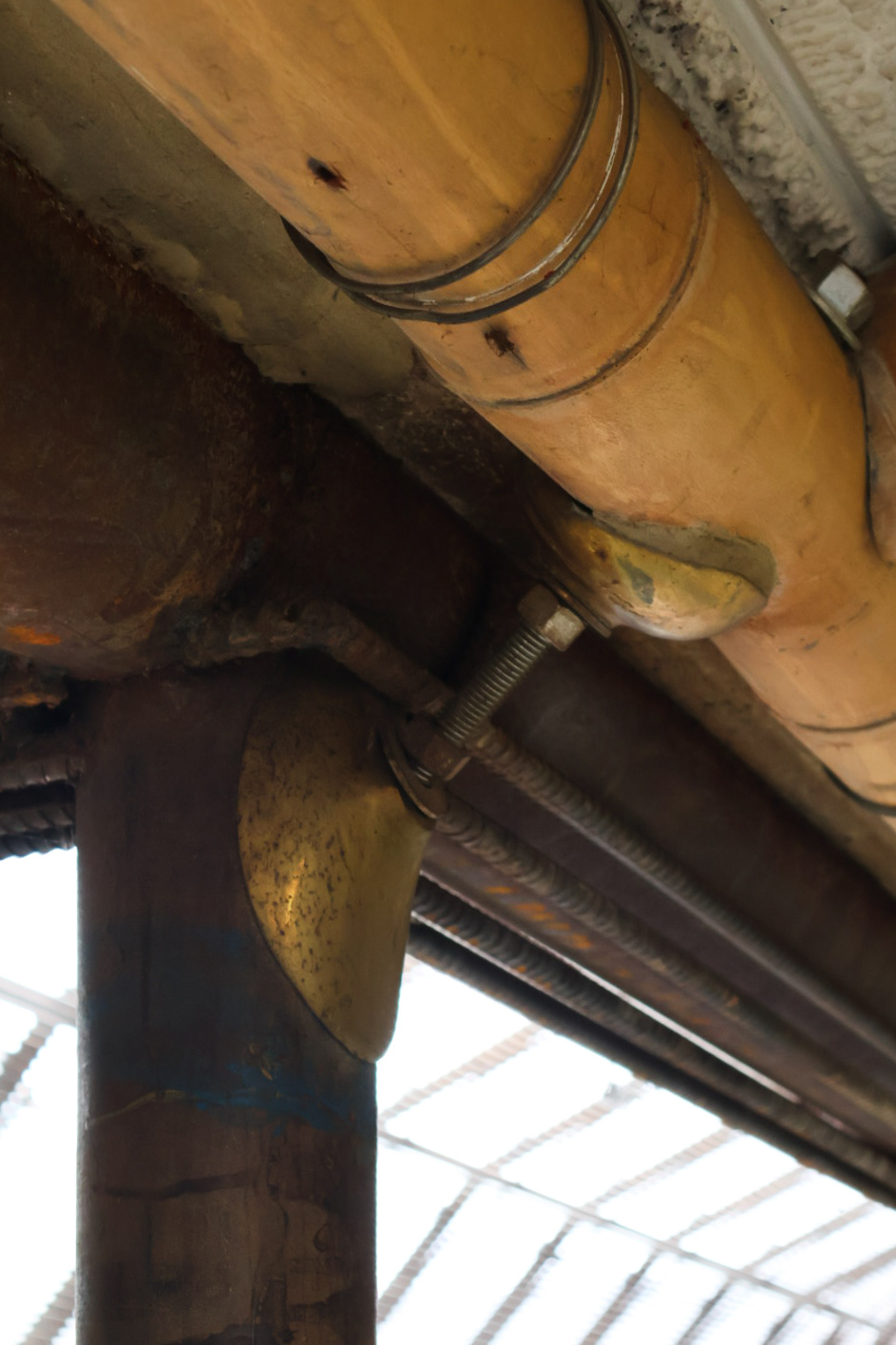
@ ALL RIGHTS RESERVED. PLEASE DO NOT USE THIS MATERIAL WITHOUT PREVIOUS AUTHORIZATION.



